 Two winters ago, we added another 1,000 square feet of veranda because the front of the hotel looked so plain and I like to sit outside and watch the cars go by! So , since it was a wet winter and traditionaly, customers don't want construction guys tromping thru their homes between Halloween and New Years...I was able to get the crew to work on this project. You can ask any contractor's wife and they;ll all tell you..our projects are always at the bottom of the list.
Two winters ago, we added another 1,000 square feet of veranda because the front of the hotel looked so plain and I like to sit outside and watch the cars go by! So , since it was a wet winter and traditionaly, customers don't want construction guys tromping thru their homes between Halloween and New Years...I was able to get the crew to work on this project. You can ask any contractor's wife and they;ll all tell you..our projects are always at the bottom of the list.We had a photo of the original cigar porch; very tiny, off the front hallway and not nearly grand enough for our purpose. Being downtown, with no yard,we needed an outdoor living space that still met the historical guidelines we had set for the renovation.
First we went to the city with a proposal for a veranda. The answer, as always, was no. Mike found historical photos of the main street and out Mills building and lo and behold, there was a vertanda! We wanted it to be authentic and as true to the original as possible. Mike pointed out the the City Father's that there was an existing (though bricked up) doorway; so obviously the original builder hadconstructed a veranda. In resotoration, the goal is always to allow you go back to original as possible. So we were allowed to get a permit to put in a veranda.
For fun (!!!) we got a concrete drill and drilled a hole, the exact same size as the posts we were going to use. That way, the existing concrete would be distrurbed. We had to have 3 feet by 3 feet underneath the sidwalk, so we laid on our bellies and scooped out 9 cubic yards per post BY HAND. A handfull at a time. No fancy tools. No 20th century equipment. Fingers and knuckles.
So here you have a six inch square hole that is 3 feet deep and 3 feet wide unde the 100 year old sidewalk.
After the inspection..and believe me, the city doesn't give us a friendly "Yeah, sure, you betcha" pass on this. They REALLY inspect it. We built a shoot that was 6 inches around on the bottom and was 2 feet square on top because no way in the world was a concrete truck going to be able to deliver concrete in that dinky little hole. especially as tidily as we needed it to be.
We filled that hole with with concrete from Viking concrete. He put his chute into Mike's funnel and put 1 yeard of concrete in each of the six holes. When the concrete came up to the top of the sidewalk, we put in a metal post base and hand finished the cap. After the concrete was dry, we put in a 14 foot, 6 x 6 post in the base, in preperation for the second story veranda. The wood post covers up all but a tiny bit of the new concrete, so unless you were there, you can't tell that this is a new construction. It looks totally original. (And in darn good shape at that!) Now the city's plan was to cut a big honking 3 x 3 foot chunk of sidewalk, pour the footing and then put in the posts, which obviously would look out of place and WORSE, new!
With the right craftmanship, new work can and does fully
replicate the original look.
The overhang of the bottom and the top of this new veranda is covered by 120 year old original Victorian era "clear staight grain Douglas Fir 1x4 tongue and
 groove beadboard. Current price at a planing mill is $5 per lineal foot. Now, this veranda is 1,000 square feet WITH a decorative design, so we needed 6,200 lineal feet. (New? About $31,000. Reclaimed? The price of the labor to pull the nails, barrell sand and install; about $9,500, our price) . Then we're going to add this detail on the downstairs overhang, just to give it a little more character. We found this particular pattern in Key West and just like how SOLID it looks.
groove beadboard. Current price at a planing mill is $5 per lineal foot. Now, this veranda is 1,000 square feet WITH a decorative design, so we needed 6,200 lineal feet. (New? About $31,000. Reclaimed? The price of the labor to pull the nails, barrell sand and install; about $9,500, our price) . Then we're going to add this detail on the downstairs overhang, just to give it a little more character. We found this particular pattern in Key West and just like how SOLID it looks.
 And white wicker furniture, of course, since this is the perfect place to doze the early evenings away! Here is a shot of the view across town...many of the brick buildings were constructed from the salvage from the 1906 SanFrancisco Quake. Hanford is right on the railway line, so they just shipped the broken and burned bricks form the tumbled down structures. It's sort of a mini history lesson, in that at the turn of the century, all the towns were interconnected with one another.
And white wicker furniture, of course, since this is the perfect place to doze the early evenings away! Here is a shot of the view across town...many of the brick buildings were constructed from the salvage from the 1906 SanFrancisco Quake. Hanford is right on the railway line, so they just shipped the broken and burned bricks form the tumbled down structures. It's sort of a mini history lesson, in that at the turn of the century, all the towns were interconnected with one another.
March-October, the street out front is filled with our local farmer's market,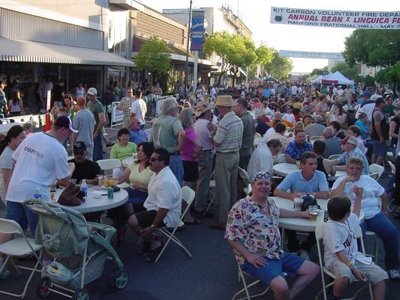
so it should be a fun place to barbeque and have friends over. 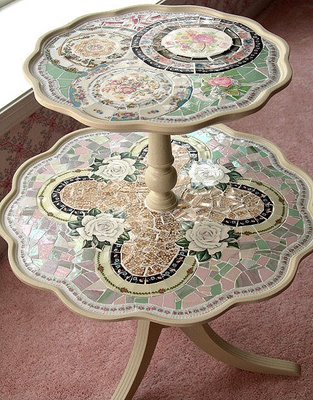 In fact, this will be the only really country cottage look that I like...every thing else is much more high-class Victorian and just more fun. I have several old tin wash tubs that my friend Judy will paint because i just want the veranda to be pretty and feminine...normal like all of the other gals in town!
In fact, this will be the only really country cottage look that I like...every thing else is much more high-class Victorian and just more fun. I have several old tin wash tubs that my friend Judy will paint because i just want the veranda to be pretty and feminine...normal like all of the other gals in town! 
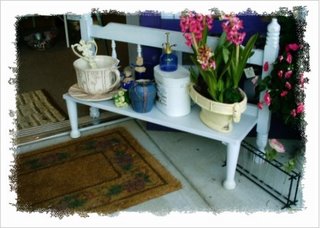
![]()
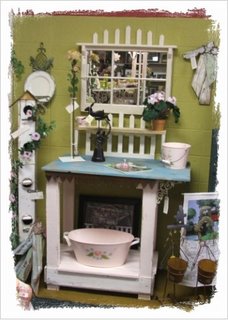
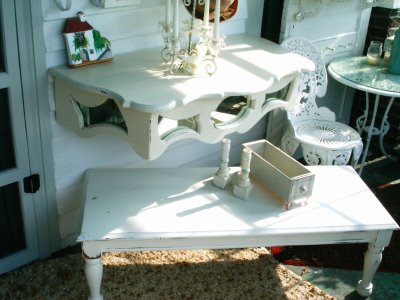
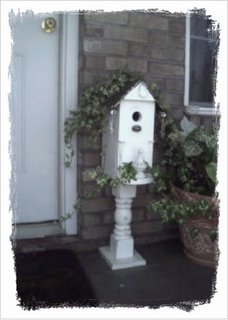
Like any renovation, you are constantly balancing your vison with cash and labor. A lot of times, labor runs more, but you are getting the original look, quality and material to the era. ANd we don't have any other hobbies. Kids are grown.






2 comments:
Fascinating to read about the rennovations. You must love this place to lavish so much care and attention on bringing it back to life. It is beautiful to see. When will you actually be living there?
I am always thrilled to see a building like this brought back to its original beauty. Well done to both of you :o)
I think it is fascinating that you have so much detail in words about this rennovation. I am enjoying the "tour." Thanks for sharing more. I hope I live long enough to go visit you and see it in person. lol Have you considered publishing a book about it for the coffeetable?
Paulie
Post a Comment