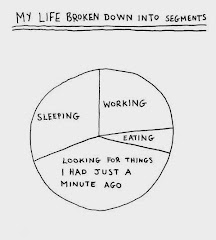Wednesday, June 28, 2006
Things are...well, pretty much the same
We work on old houses..at least "old" for California. Most of the homes we work on are late 1800's-1940; nothing newer. Many of these homes were built on just a row of bricks, just inches from the dirt, with no crawl space. So when we do foundation work, it is really just sending a skinny guy in under the house with a little shovel and having him dig out the dirt and put it in a flat pan. The outside guy pulls the pan out with a rope, dumps it in a wheelbarrow and then wheels it to a trailer. Once the outside guy can fit in under the house, they take turns. It is pretty mindless work, but at least it is cool.
After all the digging is done, the house is jacked up and leveled and forms are built around the jacks so they can be cemented into place. Then a foundation wall is poured around the perimeter and extra support is built and cement poured under the house. It isn't brain surgery but it is labor intensive and therefore very expensive. Usually people are having foundation work done so they can sell the house; without a proper foundation, the buyers can't get a mortgage.
I've gotten approval for my surgery but my surgeon is out of the coutry doing a Doctors Without Borders thing...which is fine and dandy but I wish I had gotten fixed before he left. It's only been since MARCH.
I am having trouble with managing the pain right now; I think it is because it is so hot and then the drugs make me hotter. Last night was the worst. I just couldn;t cool off, so decided not to take anything. Well, what I found out was that it REALLY hurts with no drugs at all. I go in today to my primary and will see if there is something else I can take/do. It is the chronic pain part that is making me so crazy; if there was on end to it, I could handle it. Like having a baby...it doesn't go on for four or five months. Sure, it is intense, but it is relatively short term.
Even a broken bone gets set and heals. This however just gets worse as the weeks go by.
I'm still working on my butter yellow afgan for the beach house...it is the perfect color for all of the blues in there. I had about 45 inches done and decided to rip it all out. I didn;t like the basketweave pattern (my favorite, just not for this) AND I was working with too small needles, so it was not soft and fluffy enough for me. My husband can't understand how I can just abandon it partway, rip it all out and restart. When I tell him it's just not right, he doesn;t get it...I'm making up the pattern, so what could possibly be "not right"?
Progress on the hotel is at a standstill. We are waiting for the elevator to be shipped from Connecticut. Then next year, we'll put in the heating and air conditioning....at what expense, I have no idea. Then pretty much all that needs to be done is painting the lobby, finshing the skylight and carpeting my bedroom. The kitchen just needs counters and appliances and it will be done. So 90 days of work.
This house will go on the market next spring when everything is in bloom. I'll get the kitchen garden planted so it looks good and of course, clean out the koi pond, which is a monumental task.
It has to be drained and I use the water to irrigate all the flower beds and lawns. The wildlife all has to be caught and put in tubs. I pressure wash it and work at filling and siphoning the ooky water until it is pretty clean. Then I treat the 50 or so gallons of leftover water with algae stuff and refill it. Before I put the fish in, I dump in 100 pounds of rock salt and turn on the waterfall, which clears the water up for two or three months. Then in go the fish. I have about 300 BIG goldfish, 30 koi and then the assorted turtles and frogs, so there is quite a lot of activity to watch.
I've got the cleaning down to a science, since I do it twice a year. But that's not until fall and then again in the spring. This year, I'm putting netting over the pond to keep leaves out; then once a week, I clear the net of all the leaves and put them in the composter. I use the pond water to keep it moist and of course, dump in all the coffe grounds I can get my hands on.
We've been attacked by little black ants in the heat...they are looking for water, so I have a sink full every morning. I called the bug guy the other day and he came by and sprayed the heck out of the house, the foundation and all the gardens.
When I retire, I want a little house with no yard.
Monday, June 19, 2006
Morphine does silly things to my brain
It hurts.
It really hurts.
It hurts even when I sit in the hot tub and take drugs.
So tonight, I decided that I needed to amputate it. Get a hook. Or one of those claw things. Or a spike. Or all three.
And what will my mother say, when she finds out I've lost my entire right arm at the shoulder?
"Well, there's seven pounds you'll never have to lose again!"
Friday, June 09, 2006
Girlie Graduates Tonight
Her photo was in the yearbook three times besides her senior photo--Girlie with her VW and truck; Girlie pouring coffee; Girlie lolling in front of her sign. And the kids who signed her yearbook? Really nice, decent comments.
She has nice friends, who talk about how unbelieveable square they are (no drinking, no drugs, no abortions) and come over to visit. She was named "Most Likely to Become a Politician"
She's driving the Mercedes convertible tonight because she doesn't drink (plus it is a cool ride).
She told me that there were FIFTY kids who didn't have enough credits to walk tonight (thank goodness it wasn't fifty-one)-- they won;t be allowed to participate in the Sober Grad night or anything--which is sad, because these aren't kids who dropped out--they just didn't anticipate today coming so fast after September.
She is wearing a net chiffon gored skirt--ivory with black embroidery, black cashmere twinset and coral sling-backs. She looks SO grownup. It is hard to believe that my little baby who shooed me of the her kinder room is graduating.
She has a party after and parties tomorrow; then on Sunday, she and some friends are driving over to the beach house to lounge around before work starts for all of them on Tuesday.
I am armed with a camera a fresh batteries and an empty memory card. Photos to follow.
Thursday, June 08, 2006
Major Rotator Cuff Whine
Now none of this is anyone's fault...I should have gone to my own doctor, had an MRI done that day and then seen a surgeon that week and by now, I would be back at work.
Instead, I went to the Worker's Compl clinic and despite the horrendous payments Worker's Comp squeezes out of all businesses, since of course, EVERYONE had to carry the insurance, they are incredibly slow. After all, it is an insurance company's JOB to make money, not fix people.
First, I 'rested" it for three weeks. Still very painful.
Then I wore a sling to work for three weeks. Incredibly painful.
Then I had an MRI, which showed I had shredded the tendon and all of the ligaments. NOW that they have hard evidence, I can't work and they put in for authorization to see a surgeon.
The first doctor they request isn't on the list. That took a couple of weeks. (Don't these peole have COMPUTERS?)
Then the gal at the clinic who does all of this stuff goes on vacation for two weeks. Then my case worker goes on vacation for two weeks. THEN the surgeon goes on vacation for two weeks.
In the meantime, I am in so much pain, I don't have words to describe it. On a scale of 1-10, it is about a 15. (Right now this minute? About a 25).
Vicodin doesn't help. Darvocet doesn't help. Last Sunday, I hit the wall and called the ER--and while they would see me, all they could do was give me some Demerol and knock me out for a day. Darling figured he could knowk me out with what we already have and not have to spend the day in the ER wating roon, so we passed on that.
So today, Wednesday, I go in for more pain meds (I'm not scheduled to see my primary for 3 weeks). He gives me some Lidocaine patches to try out and prescribes a codeine based drug. I'm allergic to codeine...like anaphalactic shock allergic. The pharmacy catches it and I call the clinic for something else. I'm prescribed ANOTHER codeine based painkiller. The pharmacy again catches it and aks my husband, who is there, since if it just makes me hive-y, mabe I can get a benadryl shot and be fine. However, since I'm so allergic to codeine, that won't work. Husband goes to clinic for a THIRD perscription. Now, they are very nice and all, but by now it will be tomorrow when I get this patch for the pain, which is tremendous.
It is eye-bugging tremendous.
It is worse than having a baby and has gone one for 90 days.
My skin is so sore, I can't stand to be touched.
I can't sleep, can't think, can't DO anything.
Then tonight, around midnight, I roll over on my arm and rip out more of what ever is left, which wakes me up in a total panic. Imagine, out of dead sleep, some random thug comes in whacks you really hard with a titanium roofing hammer and then, before you draw a pain wracked breath, grabs your arm and tries to wrench it out of it's socket, while at the same time twisting it off.
Okay...it's not exactly like that.Instead of a thug, substitute an 800 pound gorilla. With a titanium roofing hammer and a penchant for twisting arms off.
That sorta sums it up.
Update:
Darling took me to the ER this morning, where my blood pressure was 157/115. The nurse wanted to know what I was taking for my high blood pressure and I told her that I hurt and didn't HAVE high blood pressure. Once they shot me up with morphine, my BP went right back down to where it always is.
I'm no fan of morphine but it sure worked for me today.
June 12 Update
I'm still no morphine fan, but it keeps the pain down to a tolerable level, mainly because I sleep all day. Today (Monday), I'm going to have Jennifer wake me up when she leaves so I can work on my books. I am too goofy right now to do it. I'll be better later.
Tuesday, June 06, 2006
I have a love affair with color
I have a little expando-satchel I keep all the tear sheets for this projects. Then I have another one where I keep all of the DOUBLE paint chips in. In yet a third one, I have torn hundreds of thousands of dollars of decoragating magazines up for colors schemes and furniture plave ment.
It is sertainlly keeps me entertained!
I love looking for fabric. Of course, I have a lot of fabric to look for, so I always carry the photos of the hotel project.
I have found the most creative and friendly people doing this. Oh, I know part of it is that I'm spending money but most of it is that wnat you to really be happy with your choices. I have this great dark olive sage chinnille to recover the couch. It is almost like the old dog like fake fur, gut it is so soft and melting. I know I'll love it. ANd I'm working on cross stitchpillows with lux fringe too. And then a great forest green velvet for the cushion on the heath,,,and the welting will be that tapestry I getting all of my color from. The pillow will be slightly over sized a bit smoochshie.
Because of the bookshelves and the crime scene redof the walls, there won't be any thing much except books...so most of my gorgreous large framed paintings will be in my bedroom (tow above the bed and one someplace else.
ANd that is it for tonight. My head is too tired to upload the pictures.
Sunday, June 04, 2006
Guest bath and front bedroom

This is one of the larger hotel rooms and has six patio slider sized doors, 14 foot ceilings and a sliced crner, overlooking Douty Street. Right now, it is painted almost the same yellow as my kitchen (a little sunnier, but still on the maize side of yellow) . This bedroom and bath were ajoining spaces and this bath was probably the FIRST indoor bathroom in the county. Before plumbing, there was a back staircase and an

 outhouse out where the parking lot is now. When water lines
outhouse out where the parking lot is now. When water lines  were put in, the plumber just whacked into the window casing to put in the water lines. WE think that this bathroom was a room with a toilet, basin, tub and bed in the beginning. The very most interesting this about this hotel is that most of the rooms were intereconnecting. You could rent one, two, three or four rooms, according to your immediate needs and number of family members.
were put in, the plumber just whacked into the window casing to put in the water lines. WE think that this bathroom was a room with a toilet, basin, tub and bed in the beginning. The very most interesting this about this hotel is that most of the rooms were intereconnecting. You could rent one, two, three or four rooms, according to your immediate needs and number of family members.
Cooking wasn't necessary, since Harry's Cafe was right downstairs and the STAR CAFE was only a block away. (Harry's is long gone, but we eat at the STAR CAFE about once a week. Good, plain and fast.)
The floor is in (hardwood from Stratford school) and the woodwork has all been redone, so now I have to figure what to do with the room.
In theory, it's Lisi's/Guest room but in real life, it will be my sewing room. We both are plumb sick of quilts, no matter how charming they are, so she and I are thinking of a lighter Paris apartment look. The last three houses we've lived in have been heavy on quilts and we want this to have a European look. The trend around here is to call it "Olde Worlde" and is usually seen in brand new tract houses. I want to get the old look by using old stuff.
We both are plumb sick of quilts, no matter how charming they are, so she and I are thinking of a lighter Paris apartment look. The last three houses we've lived in have been heavy on quilts and we want this to have a European look. The trend around here is to call it "Olde Worlde" and is usually seen in brand new tract houses. I want to get the old look by using old stuff.
Here is the tapestry that is our focus fabric...where we are getting all of our colors: it's a pretty common tapestry called MAGELEAN'S QUEST and has alot of gold and maize, burgandy, purple, crimson, pale maize,  olive and sage greens and about a half dozen shades of chocolate, as well a a really pretty ocean storm blue.
olive and sage greens and about a half dozen shades of chocolate, as well a a really pretty ocean storm blue.
I totally fell in love with the fabric, partly because of the gorgeous colors and partly because it went so well with my collection of antique globes. I bought a yard and made a pillow out of it so Icould see if I REALLY liked it in the long run. That was 7 years ago and I still like it.
However, I'm not using the fabric itself much. It will be the piping on the kitchen stool cushions and I'll use it on the European styled sushion on the fireplace heath (rectangular, over stuffed and floppy) piped with the flat tri colred tassel trim on that particular pillow. I want the tapestry to peek out in every room but only in the teeniest bits so there are no big arrows pointing at it saying "She didn't think it up by herself! Here's what she used!"
So these next bunches of photos are tearsheets...what we want is a nice bedrom with two armoires (one for Lisi's things and one for my sewing.) Of course, she needs a sitting areas to read and a comfy bed.
We've actually designed her bed ourselves: it will be a sturdy box, with finished openings for baskets and a lift up area under the matteress for for sleeping bags. heIt is going to be a high bed so the dogs can;t get up on the spread. (When the kids were little, I had a high bed so they would sleep in their own beds. Lisi would get Ben to crank her up to get on and Ben would take a running start and make a flying leap. I think I never slept by myself for about 10 years.)
The comforter will be a down coverlet with something really luxe as a duvet cover.
Remember, these ideas are just the seeds!




 I
I  have a footboard in this shape and a different head board like the first one that we'll strip and wash with a golden glaze. Lisi and I want the bed built on a 14 inch high box, so she can put wicket boxes under the bed for her shoes. We'll put storage in the center of the bed box for sleeping bags. She wants a soft layered look with a minimum of flowers.
have a footboard in this shape and a different head board like the first one that we'll strip and wash with a golden glaze. Lisi and I want the bed built on a 14 inch high box, so she can put wicket boxes under the bed for her shoes. We'll put storage in the center of the bed box for sleeping bags. She wants a soft layered look with a minimum of flowers.
Saturday, June 03, 2006
Dining Room, 2006


Here is a typical construction sight...part way done with junk from other rooms piled up!
The dining room was originally the managers apartment. There is a little anteroom right before you come to that really gorgeous wood detailing. The pink is just a lighter colorway of the crime scene red in the lilbrary.
Sometimes I really like it becasue it is, after all, the perfect color pink to go with the library. But then there are days when I can;t stand it and it is all I can do to NOT fall to my knees sobbing. Lately, I'm liking it better each time I go in. Lucky for me, because really? Mike would redo it if I REALLY hated it. I think it must just be some weird hormonal thing.
On ocasion, I think it would be pretty if I striped it with just a satin glaze, but then that would mean ME getting the square out and doing all the taping and math and most likely having it be such a subtle change that not one person on the face of the earth would notice it. So then I would be faced with
A) realizing that you can over inflate in importance of very small details
B)having to smother all of my guests who don't noticed the very subtle striping
So the striping is just not worth it.



This detail will be replicated in the doorway leading into the library and if you notice, the wood work is really dark and red. THAT was in 2003. We had finished every pea pickin piece of woodwork, laquered it and it was just too dark and red. It was too thick looking and you lost all the detail.
Didn't like it so WE STRIPPED IT ALL. ( Ya think we're just a LITTLE OCD here?)
So here it is, all stripped again to the bare wood with the graining starting all over in the last photo.




The ceiling has been "picture framed" with running plaster molding and I'm looking for a 48 inch period chandelier to replace that flurescent tube. Did you know there is a formula to figure out how large your light fixture needs to be? Add the diminsions of two walls and that tells you how large the fixture will need to be...any smaller, it will look dinky and any larger, the light will over power your space. I've even thought about putting in two or three matching lights, but then i'd have to redo the medallion in the center of the ceiling.

This china cabinet is too shabby chic for me, but I like the arched door and the graceful legs. I already have two china cabinets (one for the anteroom and one for the dining room) but the room is so large that we may end up building a hutch in. There is only one window in that room and I think we could put another on in and build a china cabinet in on the far end of the room. It certainly would balnace it out. Fuuny thing about Victorians; they build EVERYTHING asymmetrically. Oddly placed windows and awkwardly placed doors. Drives me crazy. I like things to be balanced and symmetical and matching. So there is always something that just makes me itch in this old building. Not that i don;t love it--I'm just saying that those Victorians needed to using a square and pair things up a little bit more.

Kitchen
When we started the remodel job, the kitchen was just a bedroom. I personally knocked the doorway in the wall in with a sledgehammer. ME! (Then that was it as far as physical labor. Mike wants the stuff to work, LOL.)
Then, in an attempt to salvage to salvage the original plaster, we screwed in about about a million plaster washers. These light weight screws attached the old plaster to the original lathe. Then we had real plaster guys who troweled on real plaster to replicate the look, texture...even the temperature of the origianal wall treatment. Mike knows this guy, Dave, in Fresno who is just an artist with plaster. He loves his work and you can tell. When he works, I usually try to fix a good lunch (like tamales) and take it over. You know how real artists make their work look effortless? That's Dave. And just in case you've never run inot real craftsmen...they laugh and sing and ENJOY their work.


Here is a tear sheet of sort of what I wanted:

except of course, we wanted to use stuff we had collected from tear down. Mike works for a LOT of people who. unlike us, have enought money to change thengs just because they don;t like the way they look anymore. We're able to rip out the old but perfectly usable pieces and rework them. So this is sort of the feel I wanted.
Here's how I got it.
 Because we had so much room and drag stuff all over the house, we'll find something and stick it in the kitchen for a while and it might stay or it might move somewhere completely different. That beadboard cupboard there is from my Grandma Martha's summer porch, where she kept all of her canning.
Because we had so much room and drag stuff all over the house, we'll find something and stick it in the kitchen for a while and it might stay or it might move somewhere completely different. That beadboard cupboard there is from my Grandma Martha's summer porch, where she kept all of her canning.


I wanted a window over the sink, (no sink in sight).
So we taped off the floor and walked around until I found a spot I thought the sink should go and Mike put in a window.
 Remember,the outside walls are all brick, AND I'm short, so the had to knock out a chunk of wall and fix it so it would be the right hight for me and the counter...not exactly a piece of cake! This window is the size of a patio door slider but he fixed it so it would fit above the counter.
Remember,the outside walls are all brick, AND I'm short, so the had to knock out a chunk of wall and fix it so it would be the right hight for me and the counter...not exactly a piece of cake! This window is the size of a patio door slider but he fixed it so it would fit above the counter.
There's not much of a view, but on the top part, you can see the sky. That color is the cornmeal yellow color that I finally chose. I love yellow kitchens and this color just ...fits. It's not the crayon yellow that I would pick from the get go, but a softer, mellower color that takes it;s shade from the hand made brick.
In all, the inside colors are all old French farmhouse colors..and even though we'll have a lot of new stuff inside, it won;t be jumping out and a hollerin' "Look what was at Sears! See what they had at Hallmark? Have you been to the new Walmart?"
Now, this stained glass is just sort of an idea...I found one over in Morrow Bay that is more the brooding colors I'm thinking of (plus it is already DONE), that I really like better--mellower colors but I have no idea how much it costs (big factor), so I may just end up waiting until it is wintertime and Mike makes it for me. (Yes, he does stain glass,too. Sort makes you think that the artistic talen bucket was tipped on his head one to manty times, huh?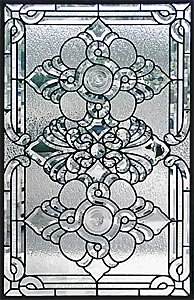

 This is the dining room, with all of the molding stacked up like so many logs in Oregon. I was lucky that there was so much room so we could move things around and I could decide where I really did like details to be; what worked to gether and what colors looked good together.
This is the dining room, with all of the molding stacked up like so many logs in Oregon. I was lucky that there was so much room so we could move things around and I could decide where I really did like details to be; what worked to gether and what colors looked good together.
I've built brand new places and most of the planning gets done on paper. This is messier and slower but there is a cohensiveness that I really enjoy. (I don't enjoy it enough to do it all the TIME though).
Now the cupboards...what we did was get with Pyramid Cabinets here in town and I gave my sketches to Laurie and she came up with two or three designs, utilizing some of the odd original pieces we had. Then she and I masking taped off the bare floor and walked around, opening up pretend freezers and putting stuff in pretend mircowaves until we had an entire kitchen designed around the way I store my things. The lower doors will all acutally be slide out drawers and the drawers were all designed to hold drawer organizers. I even have an appliace garage for the coffee maker and toaster.


 The sink is the huge heavy cast iron Kohler sink from the '70's. It was originally supposed to be that '70's avocado green, but when it was poured, was an off color...perfect for me, but it sat on the junk heap for`THIRTY SIX YEARS. It is sort of a sage green, weighs a ton and is just perfect. $10.
The sink is the huge heavy cast iron Kohler sink from the '70's. It was originally supposed to be that '70's avocado green, but when it was poured, was an off color...perfect for me, but it sat on the junk heap for`THIRTY SIX YEARS. It is sort of a sage green, weighs a ton and is just perfect. $10.
 I have a farmyard painting that goes here and then on the bottom, I have the top part of an antique stove that I use for bread. On top, I'll put on of those old general store scales with (probably) some kind of green plant. I think that there will be a decorative shelf connecting those two towers for cookbooks I never use.
I have a farmyard painting that goes here and then on the bottom, I have the top part of an antique stove that I use for bread. On top, I'll put on of those old general store scales with (probably) some kind of green plant. I think that there will be a decorative shelf connecting those two towers for cookbooks I never use.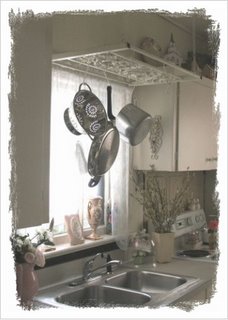 We already found an old gate for my potrack and the plan is to put in stained glass on the bottom of the window, (since all I can see the rooftop of the cleaners next door) and leaving to top of the window that pretty green antique bubble glass, so I can still see the sky.
We already found an old gate for my potrack and the plan is to put in stained glass on the bottom of the window, (since all I can see the rooftop of the cleaners next door) and leaving to top of the window that pretty green antique bubble glass, so I can still see the sky.
We still have no idea about the counters or backsplash. We have some 150 tin ceiling that we took out of a tear down that I like for maybe a copper or verdigris backspalash and maybe just plain black corian or granite for the counters. I't thinking simple, clan and sanitary looking (not a lot of grout to mess with!!)
The cabintets will be all painted a simple Navaho White/Ivory with red/brown antiquing. Plain bronze oild pulls...palin and simple. I want just a simple tall faucet with a spry deal, all in dark bronze oil finsh. The faucets I have my eye on look like dove wings.
The at the island, I'll have two pull up stools, upholstered in a weathered leather , piped in that tapestry fabric I used for all of the colors AND a brass footrail. Behind the kichen door, will be a piece of old school house slate and chalk rail for notes and as far as decorations, I think I'll have just a couple of larger ceramic chickens and a rooster. Probably a really large turned wooden bowl for fruit. My favorite "trick" is to fill the bowl up with realistic fruits and just top it off with real apples and bananas.
I'll start haunting the art fairs for just the right wooden bowl...I want one that looks sort of like a honey colored chunk of birds-eye maple.
Friday, June 02, 2006
We added a veranda in 2004
 Two winters ago, we added another 1,000 square feet of veranda because the front of the hotel looked so plain and I like to sit outside and watch the cars go by! So , since it was a wet winter and traditionaly, customers don't want construction guys tromping thru their homes between Halloween and New Years...I was able to get the crew to work on this project. You can ask any contractor's wife and they;ll all tell you..our projects are always at the bottom of the list.
Two winters ago, we added another 1,000 square feet of veranda because the front of the hotel looked so plain and I like to sit outside and watch the cars go by! So , since it was a wet winter and traditionaly, customers don't want construction guys tromping thru their homes between Halloween and New Years...I was able to get the crew to work on this project. You can ask any contractor's wife and they;ll all tell you..our projects are always at the bottom of the list.We had a photo of the original cigar porch; very tiny, off the front hallway and not nearly grand enough for our purpose. Being downtown, with no yard,we needed an outdoor living space that still met the historical guidelines we had set for the renovation.
First we went to the city with a proposal for a veranda. The answer, as always, was no. Mike found historical photos of the main street and out Mills building and lo and behold, there was a vertanda! We wanted it to be authentic and as true to the original as possible. Mike pointed out the the City Father's that there was an existing (though bricked up) doorway; so obviously the original builder hadconstructed a veranda. In resotoration, the goal is always to allow you go back to original as possible. So we were allowed to get a permit to put in a veranda.
For fun (!!!) we got a concrete drill and drilled a hole, the exact same size as the posts we were going to use. That way, the existing concrete would be distrurbed. We had to have 3 feet by 3 feet underneath the sidwalk, so we laid on our bellies and scooped out 9 cubic yards per post BY HAND. A handfull at a time. No fancy tools. No 20th century equipment. Fingers and knuckles.
So here you have a six inch square hole that is 3 feet deep and 3 feet wide unde the 100 year old sidewalk.
After the inspection..and believe me, the city doesn't give us a friendly "Yeah, sure, you betcha" pass on this. They REALLY inspect it. We built a shoot that was 6 inches around on the bottom and was 2 feet square on top because no way in the world was a concrete truck going to be able to deliver concrete in that dinky little hole. especially as tidily as we needed it to be.
We filled that hole with with concrete from Viking concrete. He put his chute into Mike's funnel and put 1 yeard of concrete in each of the six holes. When the concrete came up to the top of the sidewalk, we put in a metal post base and hand finished the cap. After the concrete was dry, we put in a 14 foot, 6 x 6 post in the base, in preperation for the second story veranda. The wood post covers up all but a tiny bit of the new concrete, so unless you were there, you can't tell that this is a new construction. It looks totally original. (And in darn good shape at that!) Now the city's plan was to cut a big honking 3 x 3 foot chunk of sidewalk, pour the footing and then put in the posts, which obviously would look out of place and WORSE, new!
With the right craftmanship, new work can and does fully
replicate the original look.
The overhang of the bottom and the top of this new veranda is covered by 120 year old original Victorian era "clear staight grain Douglas Fir 1x4 tongue and
 groove beadboard. Current price at a planing mill is $5 per lineal foot. Now, this veranda is 1,000 square feet WITH a decorative design, so we needed 6,200 lineal feet. (New? About $31,000. Reclaimed? The price of the labor to pull the nails, barrell sand and install; about $9,500, our price) . Then we're going to add this detail on the downstairs overhang, just to give it a little more character. We found this particular pattern in Key West and just like how SOLID it looks.
groove beadboard. Current price at a planing mill is $5 per lineal foot. Now, this veranda is 1,000 square feet WITH a decorative design, so we needed 6,200 lineal feet. (New? About $31,000. Reclaimed? The price of the labor to pull the nails, barrell sand and install; about $9,500, our price) . Then we're going to add this detail on the downstairs overhang, just to give it a little more character. We found this particular pattern in Key West and just like how SOLID it looks.
 And white wicker furniture, of course, since this is the perfect place to doze the early evenings away! Here is a shot of the view across town...many of the brick buildings were constructed from the salvage from the 1906 SanFrancisco Quake. Hanford is right on the railway line, so they just shipped the broken and burned bricks form the tumbled down structures. It's sort of a mini history lesson, in that at the turn of the century, all the towns were interconnected with one another.
And white wicker furniture, of course, since this is the perfect place to doze the early evenings away! Here is a shot of the view across town...many of the brick buildings were constructed from the salvage from the 1906 SanFrancisco Quake. Hanford is right on the railway line, so they just shipped the broken and burned bricks form the tumbled down structures. It's sort of a mini history lesson, in that at the turn of the century, all the towns were interconnected with one another.
March-October, the street out front is filled with our local farmer's market,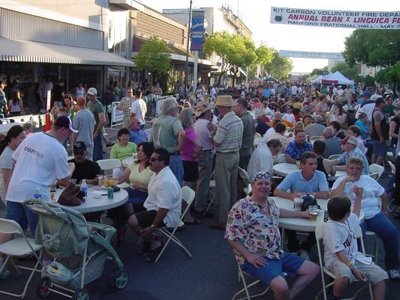
so it should be a fun place to barbeque and have friends over. 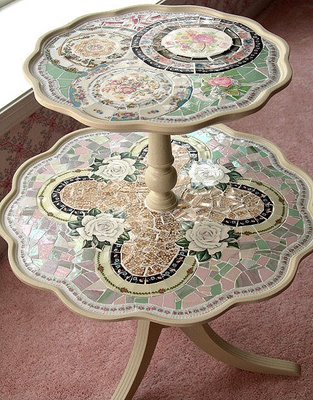 In fact, this will be the only really country cottage look that I like...every thing else is much more high-class Victorian and just more fun. I have several old tin wash tubs that my friend Judy will paint because i just want the veranda to be pretty and feminine...normal like all of the other gals in town!
In fact, this will be the only really country cottage look that I like...every thing else is much more high-class Victorian and just more fun. I have several old tin wash tubs that my friend Judy will paint because i just want the veranda to be pretty and feminine...normal like all of the other gals in town! 
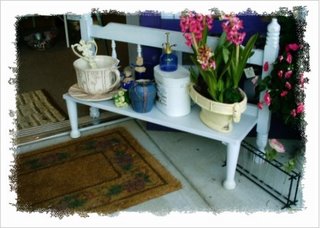
![]()
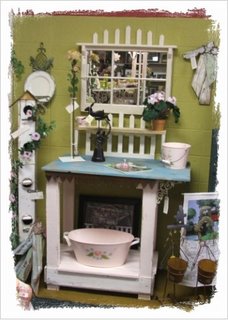
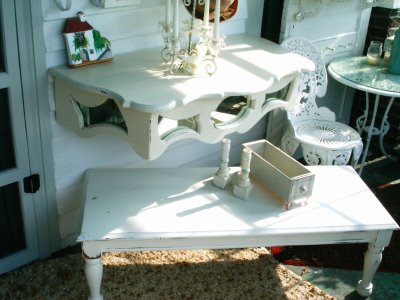
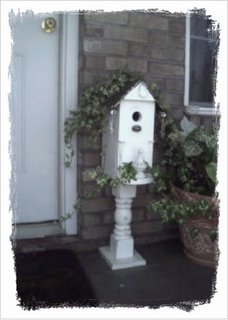
Like any renovation, you are constantly balancing your vison with cash and labor. A lot of times, labor runs more, but you are getting the original look, quality and material to the era. ANd we don't have any other hobbies. Kids are grown.








